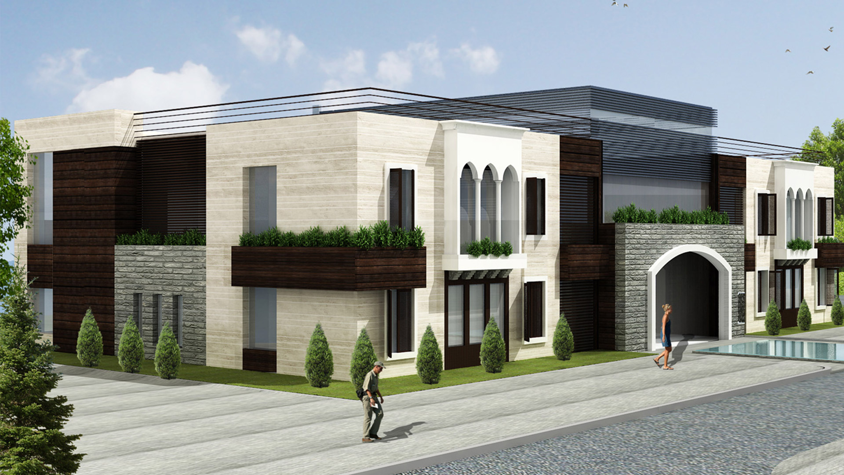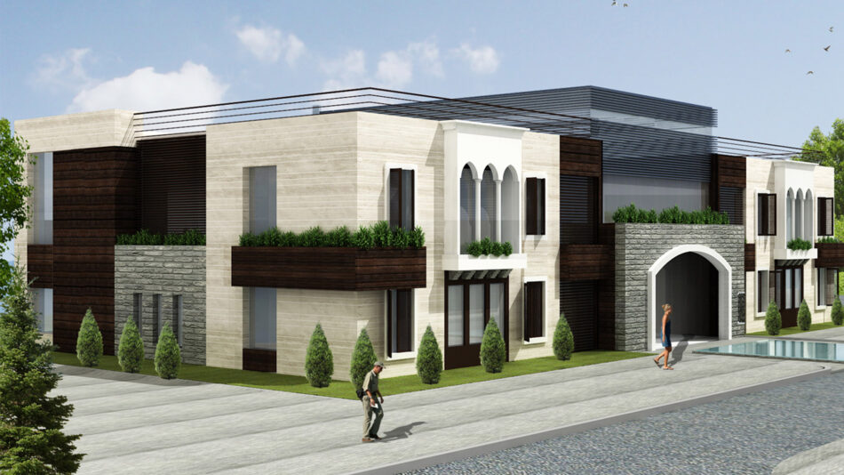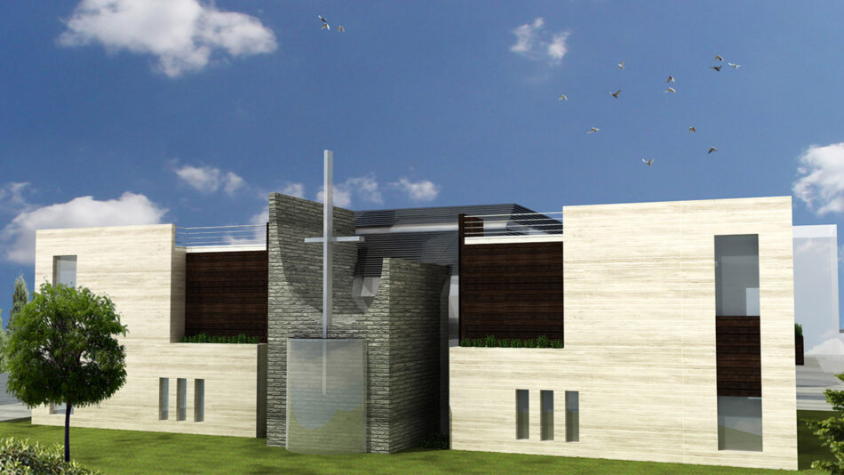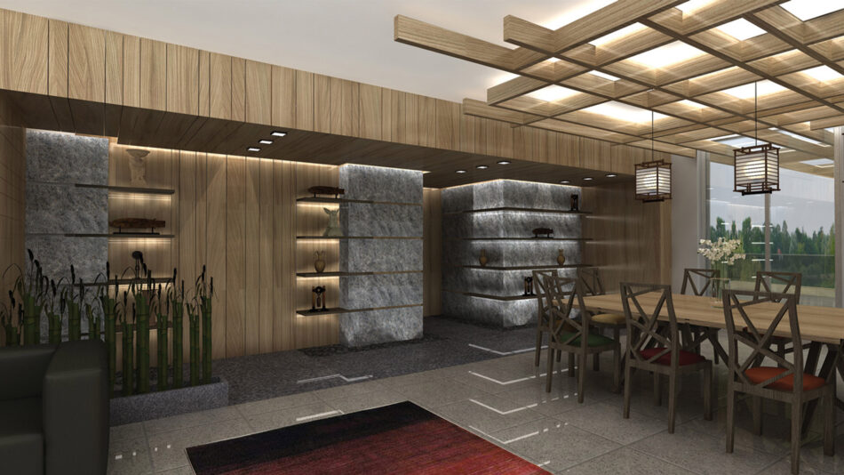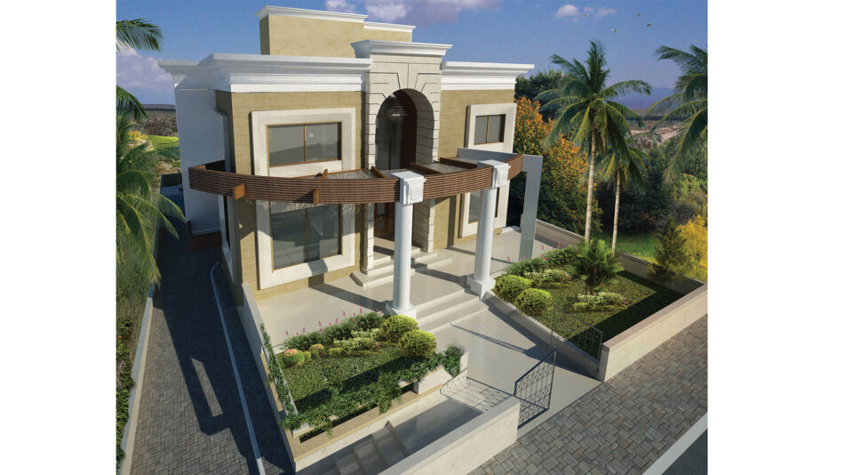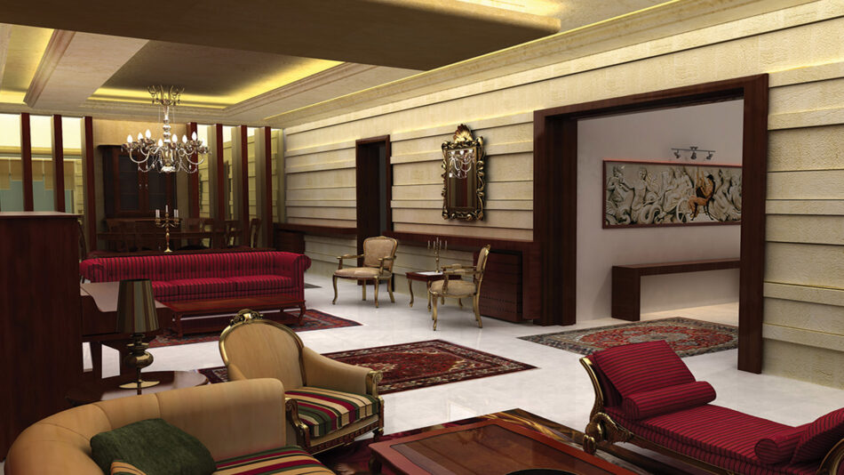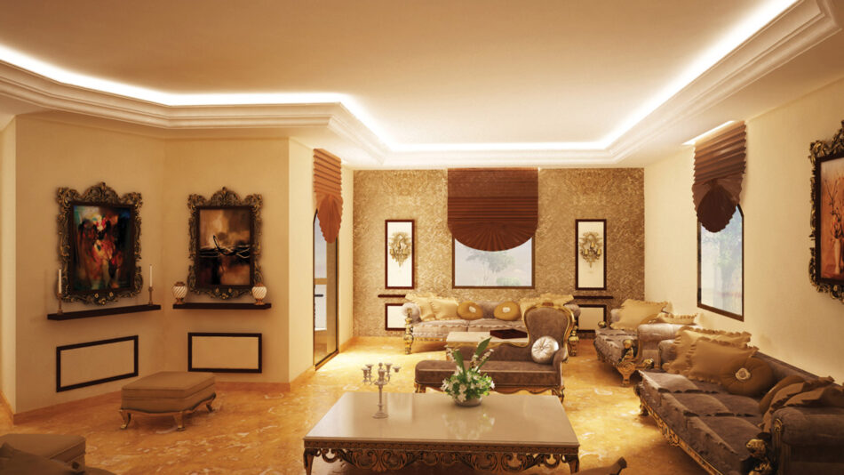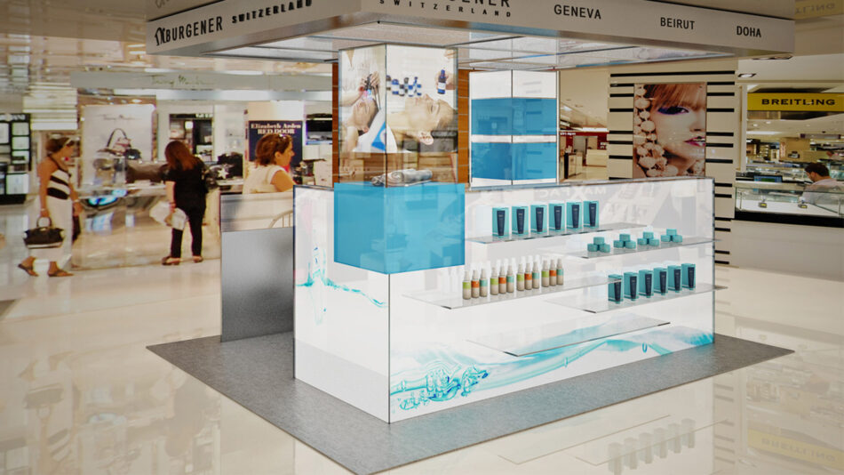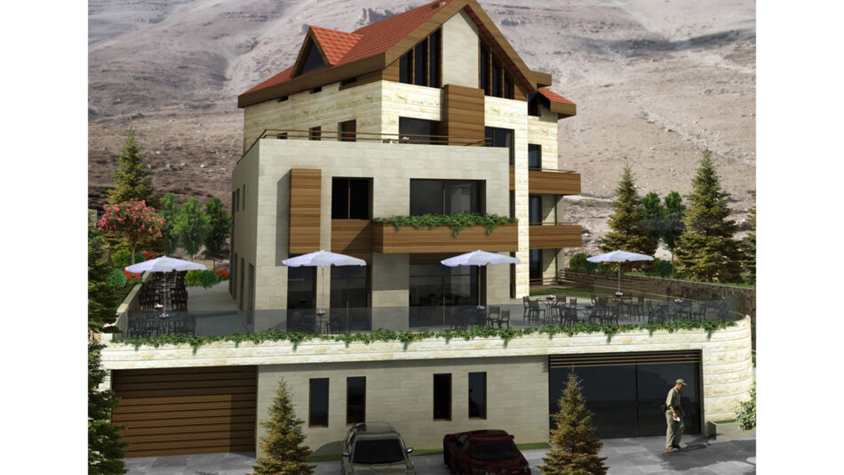Please wait
LEBANON:
Mobile: +961 3 736098
Phone/Fax: +961 9 910500
Phone/Fax: +961 9 910500
UAE:
Phone: +971 56 816 1400
Phone: +971 50 315 2839
Phone: +971 50 315 2839
SULTANATE of OMAN:
Phone: +968 92 386 493
Phone: +968 94 682 916
Phone: +968 94 682 916
Email:
info@clickbeyonds.com
02
Description
Area: 5,000 SQM
Built up area: 9,000 SQM
Year: 2012
Business details: Architecture design
Type: Commercial
The polyclinic in the city project is a remarkable example of modern architecture that blends both functionality and aesthetics. The use of clean lines, contemporary materials, and spacious interiors creates a welcoming and comfortable atmosphere for patients and staff. The layout of the building is thoughtfully executed, with each area carefully designed to optimize the use of natural light and create a practical and efficient space for medical care. Overall, the design of the polyclinic provides a state-of-the-art healthcare facility that is both visually appealing and highly functional.
More projects
Similar projects
Slider Navigation
DJS 2012
Beirut, Lebanon
PRIVATE VILLA MUSCAT
Muscat, Sultanate of Oman
APARTMENT ELIE BAZZ
Byblos, Lebanon
VILLA VKK2013
Kfarhazir, Lebanon
BURGENER NKB2012
ABC Dbayeh, Lebanon
CEDARS HOTEL
Bcharre, Lebanon

