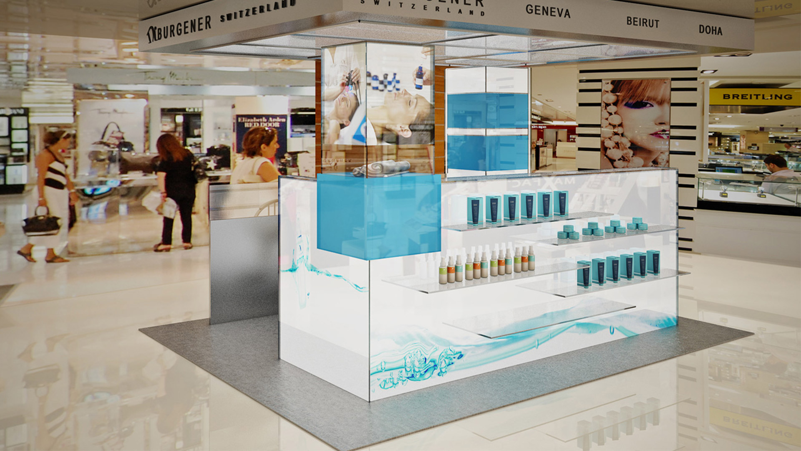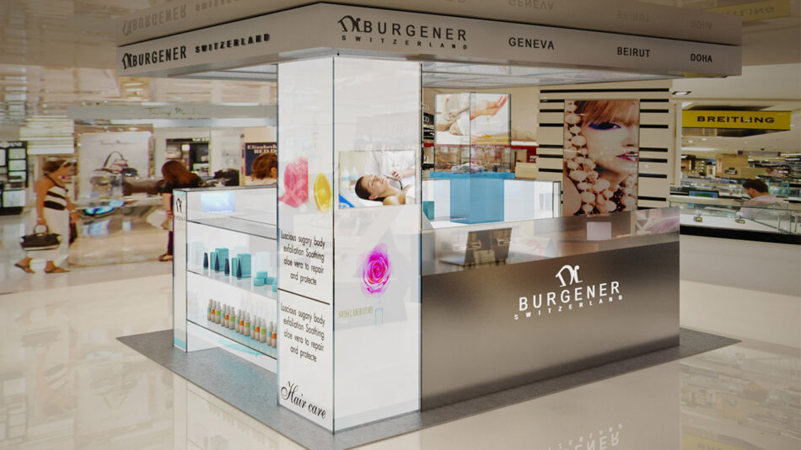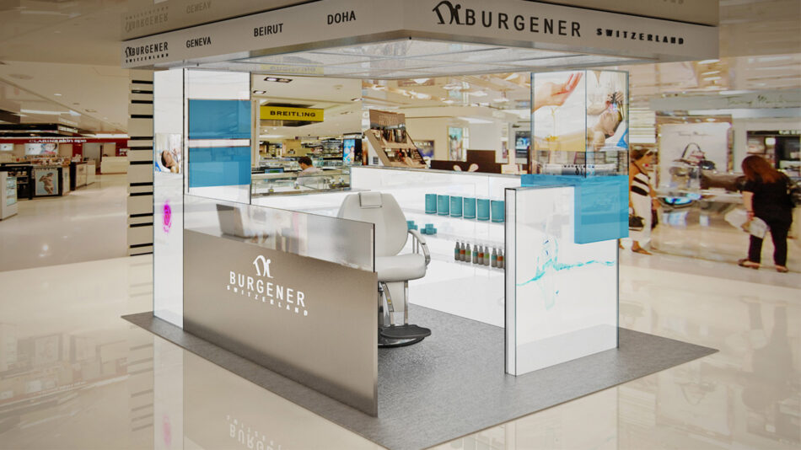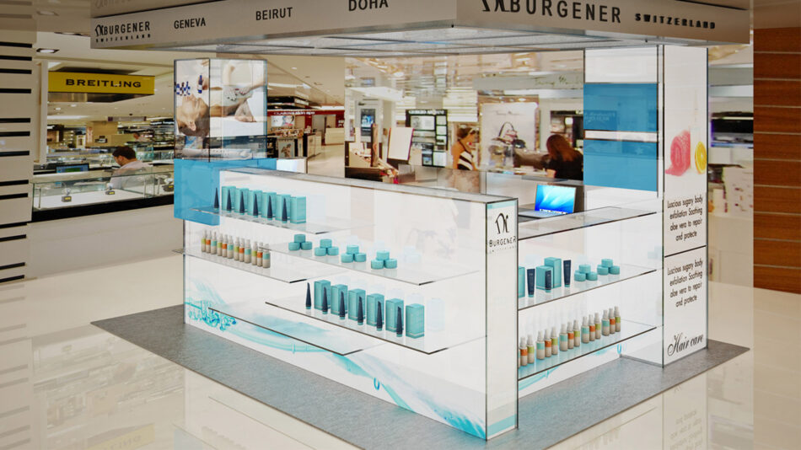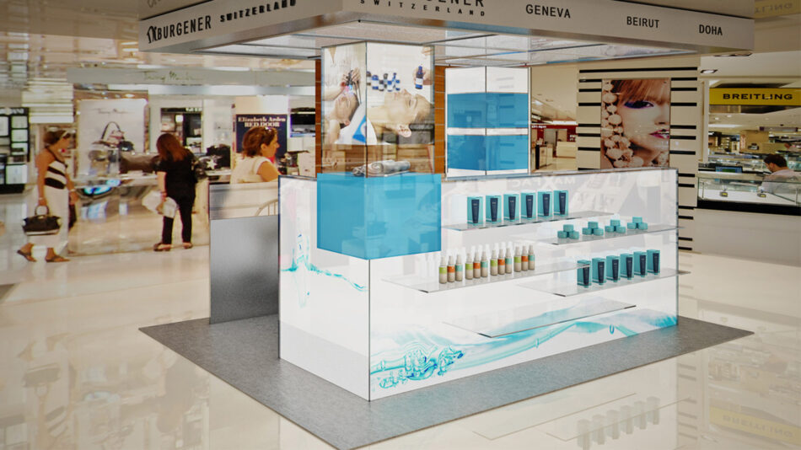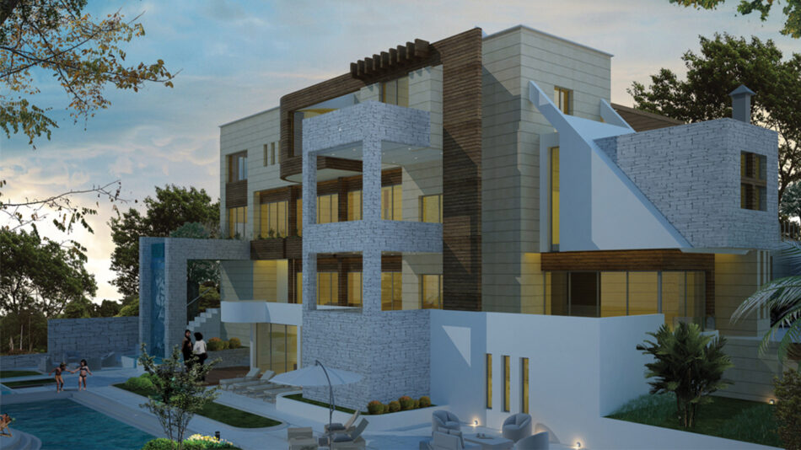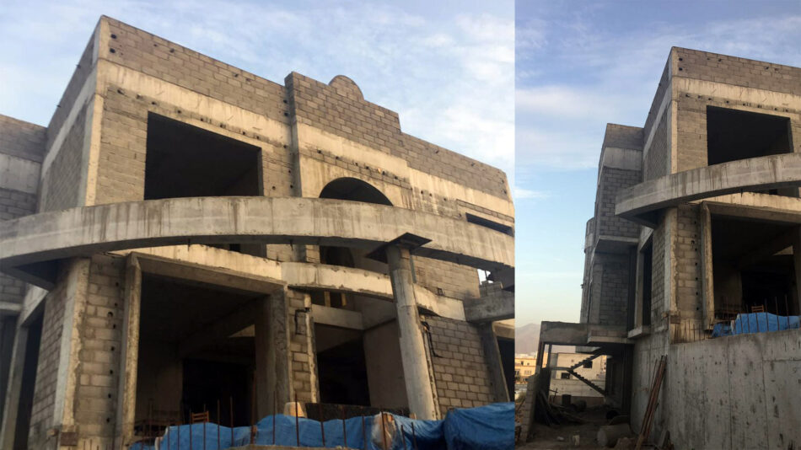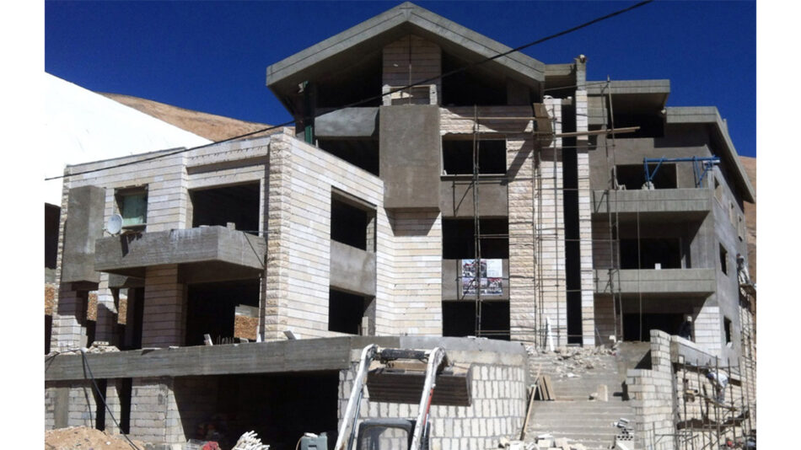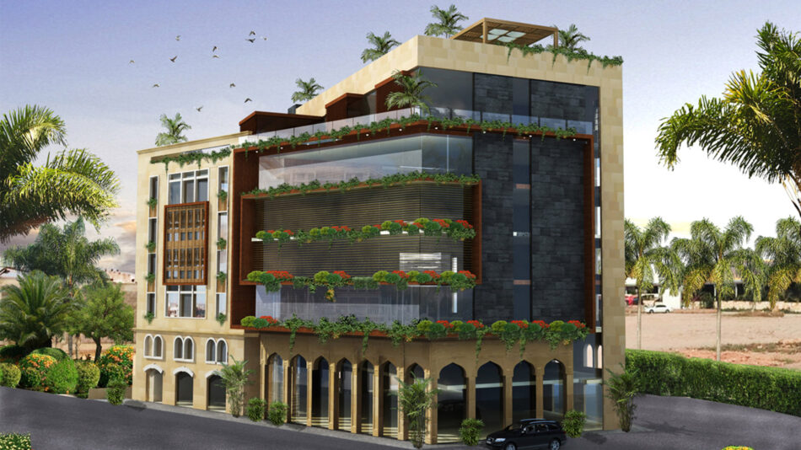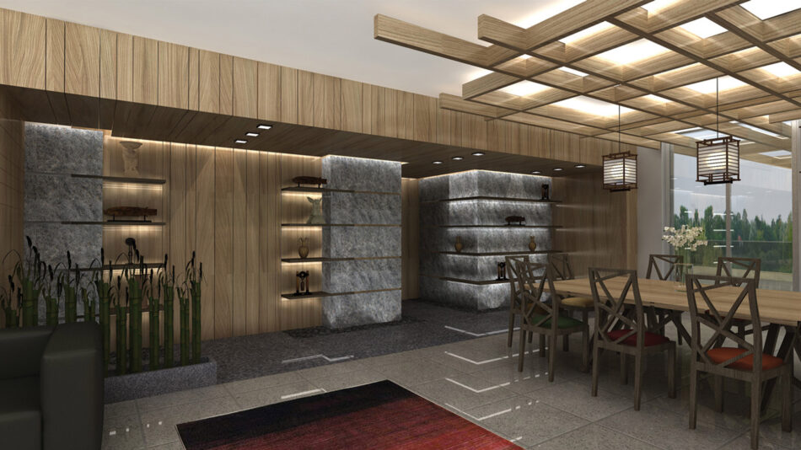Please wait
LEBANON:
Mobile: +961 3 736098
Phone/Fax: +961 9 910500
Phone/Fax: +961 9 910500
UAE:
Phone: +971 56 816 1400
Phone: +971 50 315 2839
Phone: +971 50 315 2839
SULTANATE of OMAN:
Phone: +968 92 386 493
Phone: +968 94 682 916
Phone: +968 94 682 916
Email:
info@clickbeyonds.com
02
Description
Client: Mrs. Nadine Krab
Built up area: 20 SQM
Year: 2012
Business details: Architecture design
Type: Commercial
The interior design of the clinical stand in the mall project strikes a delicate balance between functionality and aesthetics. The use of a calming color scheme, natural materials, and ample lighting creates a welcoming environment for patients and staff alike. The clever use of space maximizes efficiency without sacrificing comfort, ensuring a seamless experience for patients in need of medical care.
More projects
Similar projects
Slider Navigation
BEACH BAY ARABIC STYLE
Doha, Qatar
MR. SABA PRIVATE RESIDENCE
Kfarmashoun, Lebanon
PRIVATE VILLA MUSCAT
Muscat, Sultanate of Oman
CEDARS HOTEL
Bcharre, Lebanon
PRIVATE COMMERCIAL BUILDING-SALALAH
Salalah, Sultanate of Oman
DJS 2012
Beirut, Lebanon

